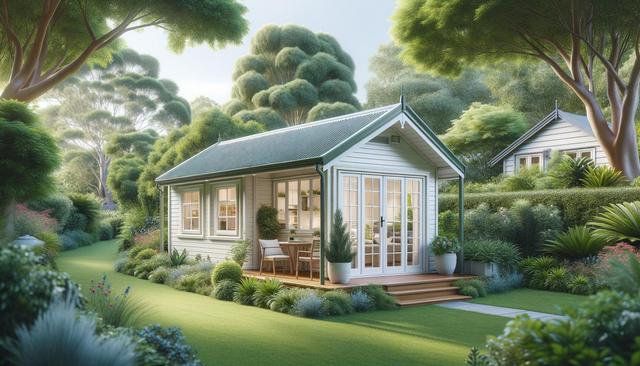What Are Granny Flats?
Granny flats, also known as secondary dwellings or accessory dwelling units (ADUs), are self-contained living spaces located on the same property as a primary residence. They typically include a bedroom, bathroom, kitchen, and living area, offering a compact yet complete home environment. These flats are often used to accommodate elderly family members, hence the name, but they serve a variety of purposes beyond multigenerational housing.
Granny flats can be constructed as detached buildings, attached extensions, or even conversions of existing spaces like garages or basements. Their versatility and relatively small footprint make them a practical choice for urban and suburban properties. In many regions, local governments have updated zoning rules to encourage the development of granny flats, recognizing their role in addressing housing shortages and affordability concerns.
Benefits of Adding a Granny Flat
Building a granny flat offers a range of benefits for homeowners. One of the most significant advantages is the ability to provide independent living quarters for aging parents, allowing families to stay close while preserving privacy and autonomy. However, the benefits extend well beyond caregiving scenarios.
Key advantages include:
- Additional Income: Renting out a granny flat can generate a steady stream of rental income.
- Increased Property Value: A well-designed granny flat can enhance the overall value of your property.
- Flexible Use: These units can serve as home offices, guest houses, or accommodation for adult children.
- Downsizing Option: Homeowners can move into the granny flat and rent out the main house to simplify their lifestyle.
Each of these benefits makes granny flats a strategic investment, especially in areas where housing demand is high and space is limited.
Design Considerations and Customization
When planning a granny flat, thoughtful design is crucial. Since space is typically limited, it’s important to prioritize functionality and efficient layouts. Many homeowners collaborate with architects or designers to maximize the available square footage and ensure the unit meets building codes and accessibility standards.
Design elements to consider include:
- Open-plan layouts to enhance space and light
- Smart storage solutions like built-in cupboards and under-bed drawers
- Universal design features such as wider doorways and step-free entries for elderly occupants
- Private entrances and outdoor areas to improve independence
Materials and finishes should also be chosen with durability and maintenance in mind. Whether opting for a modern aesthetic or a more traditional look, the goal is to create a comfortable and livable space that complements the main residence.
Regulations and Planning Requirements
Before breaking ground on a granny flat, it’s essential to understand local planning regulations and permit requirements. Zoning laws vary by municipality, and not all properties are eligible for secondary dwellings. Homeowners must consult with local councils or planning departments to determine what is permitted in their area.
Common regulatory considerations include:
- Minimum lot size and setbacks from property boundaries
- Maximum floor area and height restrictions
- Parking requirements and access provisions
- Utility connections and energy compliance standards
Engaging a professional builder or planning consultant can streamline the approval process and help avoid costly delays. Ensuring compliance from the outset is key to a successful and stress-free build.
Financial and Long-Term Considerations
While the initial cost of constructing granny flats can be substantial, the long-term financial benefits often outweigh the investment. Construction costs vary depending on the size, design complexity, and location, but many homeowners find that the added rental income or increased property value justifies the expense.
Financing options may include home equity loans, construction loans, or savings. It’s important to budget not just for construction but also for ongoing maintenance and potential upgrades over time. Additionally, homeowners should consider how the addition of a granny flat fits into their long-term plans—whether it’s providing a home for family members, generating income during retirement, or offering a flexible living solution for changing life stages.
Granny flats offer a versatile and adaptable housing choice that aligns with the evolving needs of modern families and urban living.








